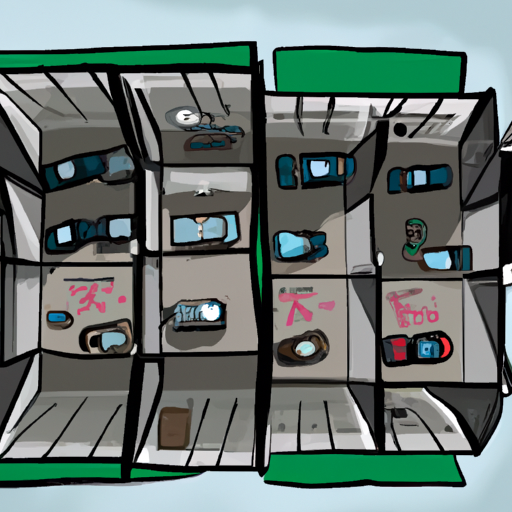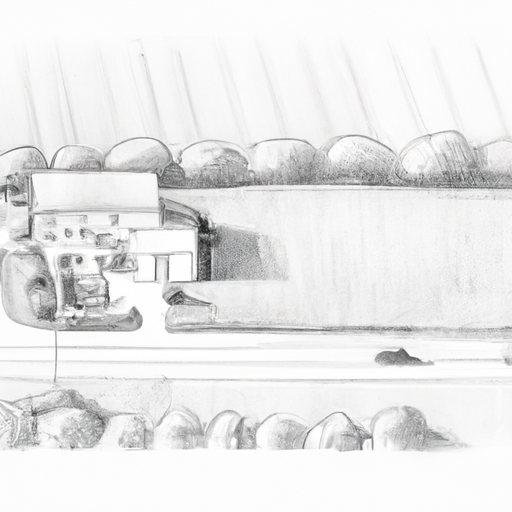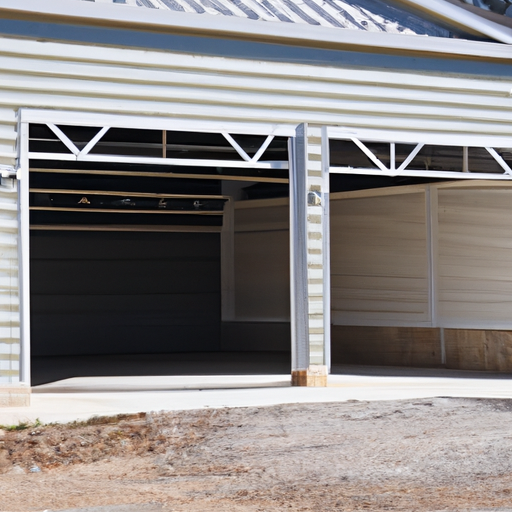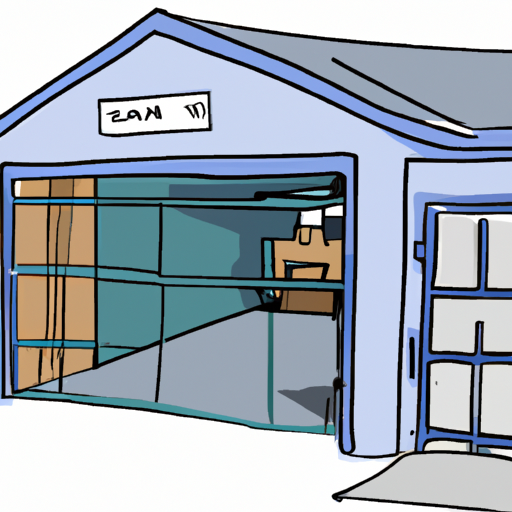This article discusses key considerations for planning and designing a detached garage, including determining its purpose and functionality, choosing the right location and size, obtaining the necessary permits and complying with local building codes, creating a strong foundation and choosing framing materials, and setting up the garage. to meet specific needs.
Building a detached garage can provide homeowners with valuable additional space for storage, parking or even as a workshop. Whether you want to increase the value of your property or simply need more space for your vehicles and belongings, a detached garage can be a practical and cost-effective solution. However, before embarking on this project, it is important to consider various factors such as planning and design, choosing the right location and size, obtaining permits, and choosing appropriate construction materials and technologies. Additionally, adding individual finishing touches can make your detached garage truly functional and tailored to your specific needs. In this article, we will look at each of these sections in detail, providing valuable information and advice to help you successfully build a detached garage that meets all your requirements.
- 1. Planning and design: key considerations for building a detached garage
- 2. Choosing the right location and size for your detached garage
- 3. Basic steps for obtaining permits and complying with building codes
- 4. Building materials and technologies for a durable and functional garage
- 5. The finishing touches: Tips for customizing your detached garage to suit your needs
1. Planning and design: key considerations for building a detached garage

When planning and designing a separate garage, it is necessary to take into account several main points. These considerations will help ensure that the garage fits your needs and complements your property. Here are some important factors to consider during the planning and design phase:
1. Purpose and functionality: Before starting the construction of a separate garage, it is important to determine its purpose and how it will be used. Will it be used primarily for vehicle parking, or will it also serve as a workshop or storage space? Understanding the intended functionality of your garage will help you make informed decisions about its size, layout and features.
2. Size and layout: The size of the garage will depend on the number of vehicles you plan to park inside and the space available on your property. Consider the dimensions of your vehicles and any additional space required for storage or work space. Additionally, consider the layout of the garage. Do you need one large compartment or several smaller compartments? Will additional ones be needed?
2. Choosing the right location and size for your detached garage

When it comes to building a detached garage, one of the most important considerations is choosing the right location and size. The location of your garage will depend on various factors such as the size of your property, the layout of your home and any local building codes or regulations.
First, consider the proximity of the garage to your home. Ideally, you want it to be easily accessible, especially if you plan to use it as a workshop or storage space. It should be located in a convenient location that provides easy vehicular traffic and access from a main road or driveway.
Next, look at the available space on your property. Measure the area where you plan to build the garage and take into account any obstacles or restrictions imposed by the local authority. These setbacks usually refer to the minimum required distance between the garage and property lines, neighboring buildings or other structures. It is important to check with your local building department or hire a professional to ensure compliance with these regulations.
Let’s consider
3. Basic steps for obtaining permits and complying with building regulations

When building a detached garage, it is extremely important to obtain the necessary permits and ensure compliance with local building codes. Failure to comply with this requirement can result in large fines, delays or even the need to destroy the structure. To avoid these pitfalls, it’s important to follow these important steps to obtain permits and comply with building codes.
1. Learn about local codes: Start by familiarizing yourself with the specific building codes and regulations in your area. Contact your local building department or visit their website for information on required permits, building setbacks, maximum height and size restrictions, and any other guidelines that may apply.
2. Prepare the necessary documents. After familiarizing yourself with the rules, collect all the necessary documents for obtaining permits. This usually includes detailed architectural plans and drawings, structural calculations, a site plan illustrating the location of the garage, and any other documents relevant to your region’s requirements. It may be useful to consult a professional architect or engineer to ensure that your plans meet the required standards
4. Building materials and technologies for a durable and functional garage

When it comes to building a detached garage, choosing the right building materials and technologies is critical to ensuring its strength and functionality. Here are some key considerations to keep in mind:
1. Foundation: A solid foundation is important for any structure, including a detached garage. Depending on soil conditions and local building codes, you can choose a concrete slab, open space, or full basement. It is important to consult with a structural engineer or professional contractor to determine the most appropriate foundation for your garage.
2. Frame: The frame of your garage will determine its overall strength and durability. Materials commonly used for framing include wood, steel, and engineered trusses. A wooden frame is a popular choice due to its affordability and ease of construction. However, the steel frame provides excellent strength and resistance to pests, fire and rot. Engineered trusses can provide additional stability and allow for larger clear spans, minimizing the need for internal support columns.
3. Walls and
5. The finishing touches: Tips for customizing your detached garage to suit your needs

When it comes to building a detached garage, the possibilities for personalization are endless. Adding custom finishing touches not only enhances the functionality of your garage, but also adds aesthetic appeal to your property. Here are some tips to help you customize a detached garage to suit your needs:
1. Size and design: Consider the size and design of your garage based on your specific requirements. If you have multiple vehicles or plan to use the space for other purposes, such as a workshop or storage space, make sure the dimensions are adequate. Choose a design that complements the architectural style of your home and fits seamlessly into your home.
2. Windows and natural light: Incorporating windows into your garage design not only improves ventilation, but also allows natural light to enter the space. This makes the garage more comfortable and provides sufficient lighting during the day. Also, consider installing skylights or sun tunnels to maximize the use of natural light.
3. Insulation and climate control: to make your own separate garage
In summary, the construction of a detached garage requires careful planning, taking into account the location and size, obtaining the necessary permits and using the appropriate building materials and technologies. By following these steps and adding custom touches, homeowners can create a durable and functional garage that meets their specific needs. Whether it’s for extra storage, a workshop or simply to protect vehicles from the elements, a well-constructed detached garage can add value and convenience to any property. With the right guidance and resources, anyone can successfully begin the journey of building their own detached garage.
 Purex find
Purex find