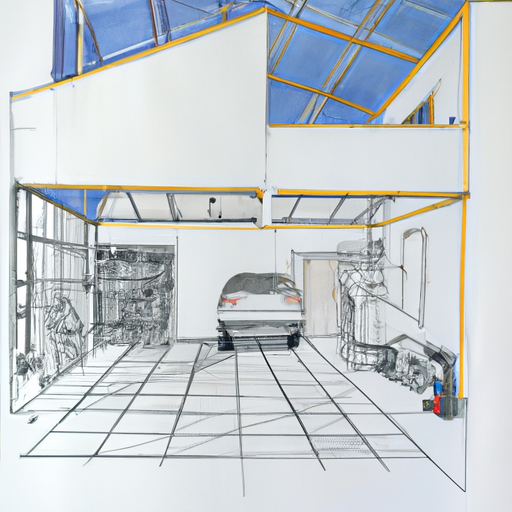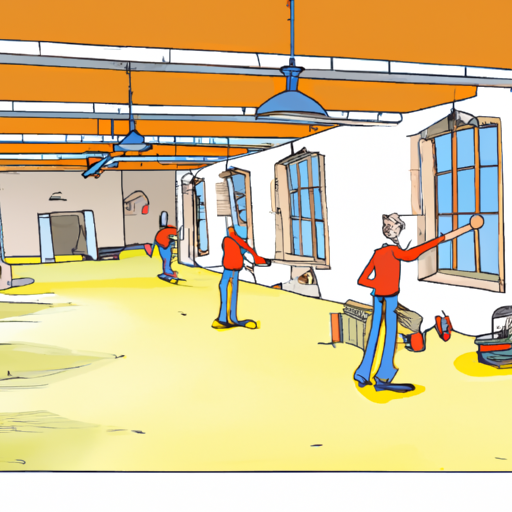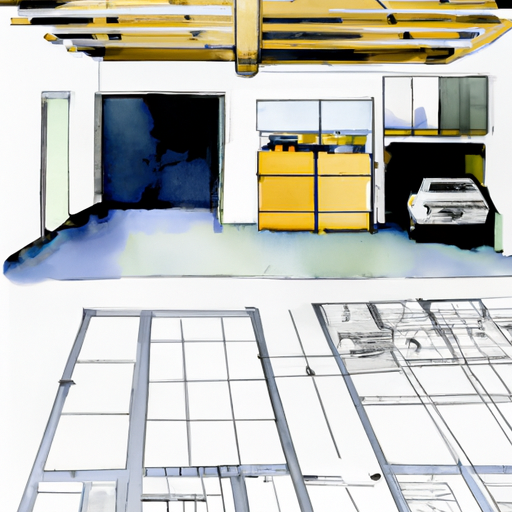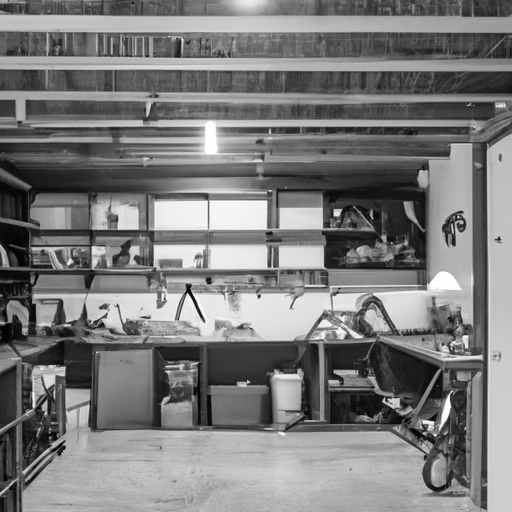This article provides advice on planning a garage conversion, including assessing feasibility, considering design and layout, understanding legal and building regulations, budgeting and financing, and maximizing storage and use.
Are you tired of your garage being just a place to store old junk and unused tools? Well, it’s time to give your garage a new purpose and turn it into a functional and stylish living space. But where to start? With so many factors to consider, tackling a garage conversion project on your own can be overwhelming. That’s why we reached out to professionals in the field to gather their best tips and advice. In this article, we’ll walk you through the process of planning, designing, and executing a successful garage conversion. From understanding the basics to navigating legalities and building codes, we’ve got you covered. Plus, we’ll share expert insights on budgeting, financing, and maximizing functionality in your new space. So, get ready to turn that dusty old garage into the room of your dreams with our comprehensive guide to garage conversion tips from the pros.
- 1. “Understanding the Basics: Top Tips for Planning Your Garage Remodel”
- 2. “Designing the Perfect Space: Expert Tips for Transforming Your Garage”
- 3. “Navigating Legality and Building Codes: Key Considerations for Garage Conversions”
- 4. “Budgeting and Financing: How to Make Your Garage Conversion Affordable”
- 5. “Maximum Functionality: Proven Tips for Optimizing Storage and Use in Your Converted Garage”
1. “Understanding the Basics: Top Tips for Planning Your Garage Remodel”

Understanding the Basics: Basic Tips for Planning a Garage Remodel
Converting a garage into a functional living space is a popular home improvement project. Whether you’re planning to convert it into a bedroom, an office, or even a rental space, proper planning is critical to a successful, stress-free conversion. Here are some top tips from the pros to get you started on the right path.
1. Evaluate Feasibility: Before diving into the conversion process, it’s important to determine if your garage is suitable for conversion. Consider factors such as the structural integrity of the garage, available space, and compliance with local building codes. Consulting with a professional contractor or architect can help you assess your garage’s potential and identify any limitations.
2. Define your purpose: Clearly define the purpose of your converted space. Looking to create an extra bedroom, home office or playroom for your kids? Understanding your specific needs and goals will help you make informed decisions throughout the transition process
2. “Designing the Perfect Space: Expert Tips for Transforming Your Garage”

When it comes to turning your garage into a functional living space, design plays a crucial role in creating the perfect environment. To give you expert advice on designing the perfect space, we’ve turned to garage conversion professionals. Here are some valuable tips they shared:
1. Understand Your Needs: Before diving into the design process, take the time to identify your specific needs and goals for your converted space. Will it be a home office, an extra bedroom or a creative studio? Knowing how you intend to use the space will help you make design decisions.
2. Consider natural light: Natural light can make any space feel more inviting and spacious. To maximize the amount of sunlight in your converted garage, professionals recommend adding windows or skylights. If windows are not available, consider installing glass garage doors or skylights for natural light.
3. Adequate insulation: Garages are often not as well insulated as the rest of the house, so
3. “Navigating Legality and Building Codes: Key Considerations for Garage Conversions”

When planning a garage conversion, it is very important to navigate the legalities and building codes that govern such projects. Failure to follow these rules can result in fines, legal problems, and even the need to cancel all work done. That’s why it’s important to familiarize yourself with key considerations before embarking on a garage conversion.
The first step is to check with your local authority or building control department to determine whether you need planning permission for your conversion. In some cases, for example, when converting a detached garage into a living space, a building permit may be required. However, many garage conversions can be carried out under permitted development rights, which allow certain types of changes without the need for planning permission. It is always advisable to confirm this with the relevant authorities to avoid any complications.
Building regulations are another important aspect to consider. These regulations ensure that the converted premises meet minimum standards of health, safety and energy efficiency. The rules cover various aspects, including structural stability, fire safety, insulation
4. “Budgeting and Financing: How to Make Your Garage Conversion Affordable”

When it comes to converting your garage, one of the most important factors to consider is your budget. Garage conversions can be a cost-effective way to create additional living space, but they can also quickly become expensive if you don’t plan ahead. Here are some budgeting and project financing tips to ensure your garage conversion is within your means.
1. Set a realistic budget: Before starting your garage conversion, it’s important to determine how much you’re willing to spend. Consider all associated costs such as materials, labor, permits, and additional costs such as plumbing or electrical work. Research the average cost of similar projects in your area to get an idea of what to expect. Once you’ve made a budget, stick to it as closely as possible to avoid overspending.
2. Prioritize Your Needs: Depending on your budget, you may have to make some compromises. Identify the main features or elements you want to convert in your garage and allocate the bulk of your budget
5. “Maximum Functionality: Proven Tips for Optimizing Storage and Use in Your Converted Garage”

When converting a garage into useful living space, maximizing functionality is critical. One of the key aspects to consider is the optimization of storage and use in a newly converted area. Here are some tried-and-true tips from the pros to help you get the most out of your converted garage:
1. Custom Storage Solutions: One of the best ways to optimize storage in your garage conversion is with custom storage solutions. These can be built-in shelves, cabinets or even overhead storage racks. By tailoring your storage options to your specific needs, you can efficiently use every inch of available space to organize your belongings.
2. Use Vertical Space: Floor space is often limited in a converted garage. To compensate for this, use vertical space. Install tall shelves or cabinets that reach the ceiling. This will not only provide enough storage space, but also create a visually appealing look. Also, consider hanging things like bicycles or tools on the walls to free up even more space.
In conclusion, this article provides a comprehensive guide to garage conversions, offering valuable tips and advice from professionals in the field. From understanding the basics of planning and designing the perfect space to navigating legalities and budgeting, readers now have the tools they need to successfully transform their garage into a functional and stylish living space. The article also highlights the importance of maximizing functionality and storage in a converted garage, ensuring that every square inch is used efficiently. With these expert tips, homeowners can confidently begin their garage conversion journey, turning their unused space into a valuable addition to their home.
 Purex find
Purex find