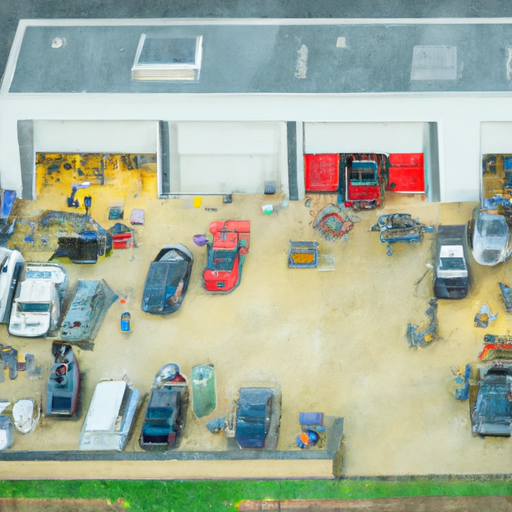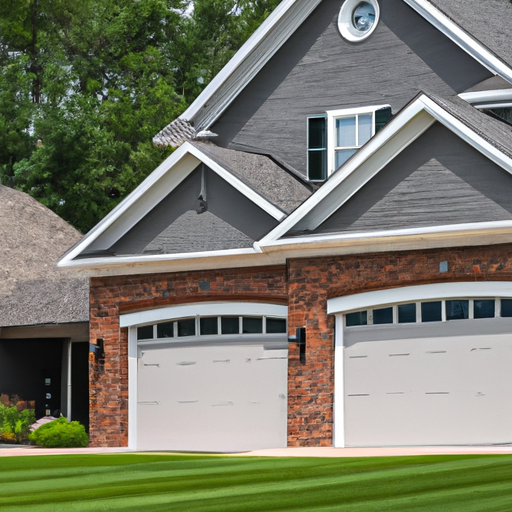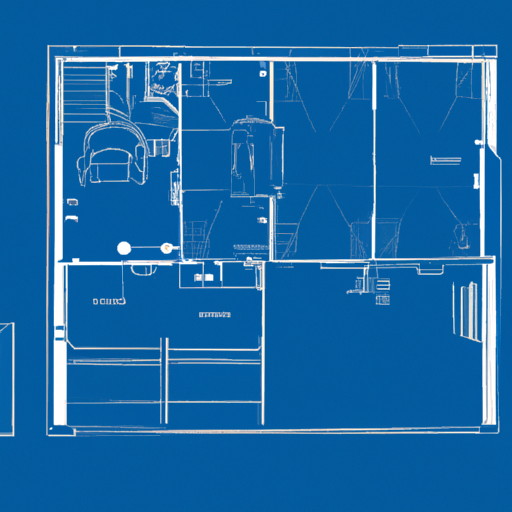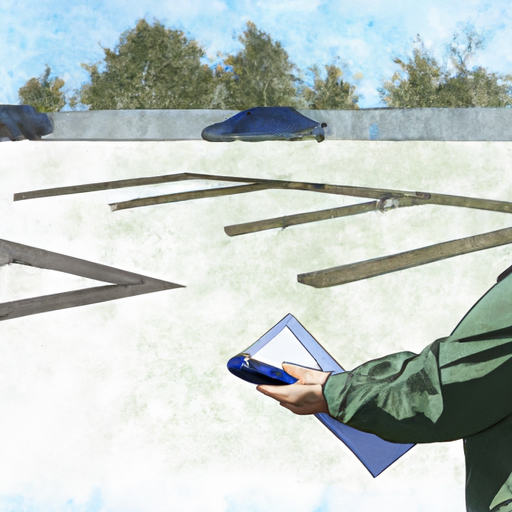This text emphasizes the importance of careful planning and design when building a detached garage. It discusses issues such as location, size, building permits and insulation/wiring. It highlights the need for permits, compliance with building codes, proper site preparation and insulation/wiring advice.
Do you need extra storage or workshop space? Building a detached garage may be the perfect solution for you. It is not only a dedicated area for your vehicles, but also an additional storage space and work space. In this article, we’ll walk you through the process of building a detached garage, covering everything from planning and design to finishing touches. Whether you’re a seasoned DIY enthusiast or a beginner, this comprehensive guide will help you create the perfect detached garage that will suit your needs and increase the value of your property.
- 1. “Planning and Design: Key Considerations for Building a Detached Garage”
- 2. “Choosing the right location and size for your detached garage”
- 3. “Construction permits and legal requirements for the construction of a separate garage”
- 4. “Step-by-step construction instructions: from laying the foundation to erecting the structure”
- 5. “Finishing Touches: Tips for Insulation, Wiring, and Garage Door Installation”
1. “Planning and Design: Key Considerations for Building a Detached Garage”

When it comes to building a detached garage, careful planning and thoughtful design are essential. This section will cover the key considerations that should be taken into account during the planning and design phase of a detached garage.
First of all, it is important to decide on the purpose of the garage. Will it be used exclusively for vehicle parking, or will it also be used as a workshop or warehouse? Understanding the purpose will help determine the size and layout of the garage.
Next, think about the location of the garage on your territory. Factors such as accessibility, convenience, and zoning regulations must be carefully evaluated. Make sure the location allows easy access to the main house and complies with local building codes and regulations.
Another important parameter is the size of the garage. Consider the number and size of vehicles that will be parked inside, as well as any additional storage or workshop space required. It is recommended that you choose a size slightly larger than originally intended to accommodate potential future needs
2. “Choosing the right location and size for your detached garage”

Choosing the right location and size for your detached garage is critical to ensuring it is functional and compatible with your property. Here are some key considerations to keep in mind when making these decisions.
First, assess the available space on your property to determine the most suitable location for your detached garage. Consider factors such as proximity to your home, accessibility from a major road, and existing landscaping. It is advisable to locate the garage in a place that does not block the view and does not disturb the movement of your property.
Next, think about the size of the garage that will suit your needs. Consider the number of vehicles you plan to park inside and whether you need additional storage space or workshop space. Take into account the size of your cars and any future purchases you may make. It is recommended that you build a garage slightly larger than your current needs to accommodate any future changes or additions.
Another important aspect to consider is local building codes and regulations. To obtain, contact your local authorities
3. “Construction permits and legal requirements for the construction of a separate garage”

Before starting the construction of a detached garage, it is important to familiarize yourself with the building permits and legal requirements associated with such a project. Building permits are required to ensure your garage meets the required safety standards and complies with local building codes. Failure to obtain the necessary permits can result in fines, delays and even demolition of the structure.
First, it’s important to check with your local building department to determine the specific permits and requirements needed to build a detached garage in your area. Building codes and regulations can vary significantly from one jurisdiction to another, so it is imperative that you understand the specific regulations that apply in your location. These regulations may cover aspects such as curb requirements, maximum building height, fire safety measures and wiring standards.
In most cases, you will need to provide a detailed plan of the proposed garage, including architectural drawings, structural calculations and a site plan. This documentation helps the building department make sure your garage will be safe
4. “Step-by-step construction instructions: from laying the foundation to erecting the structure”

Building a detached garage can be a useful and practical addition to any property. Whether you need extra storage space or a dedicated workshop, following the step-by-step building instructions will help you complete this project successfully. From laying the foundation to framing the structure, here are the important steps to consider.
1. Planning and Permits: Before starting the construction process, it is extremely important to obtain the necessary permits and comply with local building codes. Check the regulations in your area, as they may dictate important details such as distance, maximum height, and required materials.
2. Site preparation: Clear the area where the garage will be located, making sure it is level and clear of any obstructions. Mark the boundaries and consider factors such as drainage and utility access as they will affect the foundation design. It is advisable to consult with specialists who can provide recommendations on these issues.
3. Foundation: A proper foundation is essential to the longevity and stability of your detached garage. Depending on
5. “Finishing Touches: Tips for Insulation, Wiring, and Garage Door Installation”

When it comes to building a detached garage, it’s important to think through the finishing touches that will make it functional and comfortable. Insulation, wiring and garage door installation are important aspects that require careful planning and execution. In this section, we’ll discuss some tips to help you tackle these tasks effectively.
Insulation is vital to maintaining a comfortable temperature inside your garage throughout the year. Not only does this help regulate heat, but it also provides soundproofing benefits. Start by insulating the walls, ceiling and doors. Fiberglass insulation is commonly used because it is easy to install and provides excellent thermal performance. Make sure all cracks and seams are tightly sealed to prevent air leaks.
Next, focus on the electrical wiring to make sure your detached garage is properly powered. Hiring a licensed electrician is highly recommended for this task as they will ensure compliance with local building codes and safety standards. Plan the location of electrical outlets, lights and switches according to your needs
In summary, building a detached garage is a challenging but rewarding project that requires careful planning, consideration and compliance. By following the steps outlined in this article, people can successfully build their own detached garage. From the initial planning and design phase to the finishing touches, each chapter provides valuable information and guidance for each step of the construction process. By choosing the right location and size, obtaining the necessary permits, and following a step-by-step construction guide, homeowners can create a functional and aesthetically pleasing detached garage that meets their specific needs. In addition, the advice provided on insulation, wiring and garage door installation ensures that the finished product is a safe and efficient space. With the knowledge and resources provided in this article, people can confidently begin their detached garage project and enjoy the benefits of a separate and multi-functional space for their vehicles, storage and hobbies.
 Purex find
Purex find