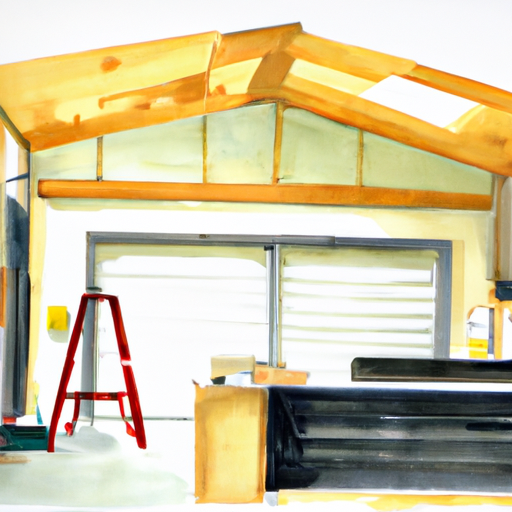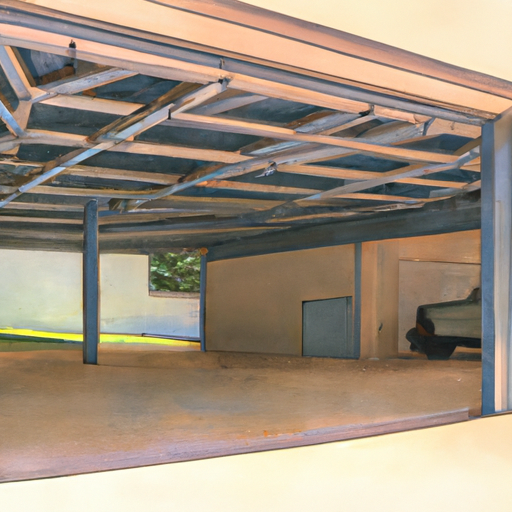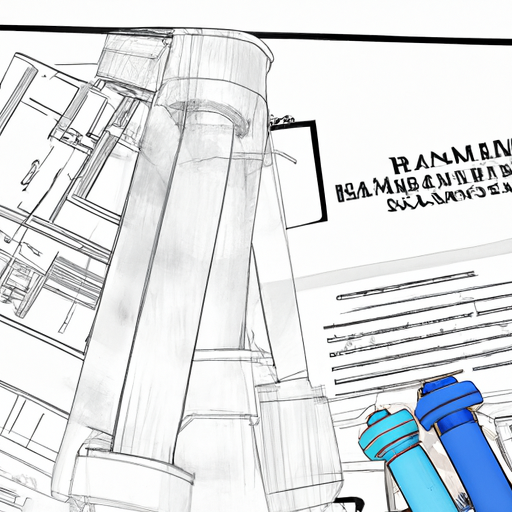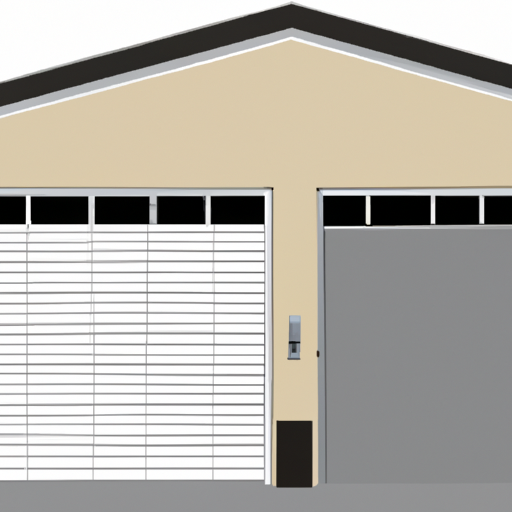This article highlights the importance of careful planning and design when converting a carport to a garage. It discusses assessing structural integrity, obtaining permits, considering insulation and climate control, and budgeting for retrofitting.
Converting a carport to a garage can be a valuable addition to your home, offering protection for your vehicle and additional storage space. However, before embarking on this transformation, there are several key factors to consider. From planning and design to permits and regulations, to structural feasibility and budget, this article guides you through the important considerations for a successful carport conversion. Whether you’re looking to improve the functionality of your space or increase the value of your property, understanding these factors will help you make informed decisions throughout the conversion process.
- 1. “Planning and Design: Key Factors to Consider When Converting a Carport”
- 2. “Structural Considerations: Assessing the Feasibility and Safety of Converting a Carport into a Garage”
- 3. “Permits and Regulations: Navigating the Legal Requirements for Carport Conversions”
- 4. “Functional upgrades: exploring options for turning a carport into a fully functional garage”
- 5. “Budgeting and cost analysis: understanding the financial implications of converting a garage with a canopy”
1. “Planning and Design: Key Factors to Consider When Converting a Carport”

When considering the conversion of a garage with a canopy, careful planning and thoughtful design cannot be neglected. The process involves converting an existing carport into a functional garage, and there are several important aspects to consider before embarking on this project.
First, it is important to determine the purpose of the converted room. Will it be used solely for vehicle parking, or do you envision it as a multi-purpose area that could serve as a workshop, storage space, or even additional living space? This decision will influence your layout and design choices throughout the conversion process.
Next, it is important to assess the structural integrity of the canopy. Carports are generally designed to provide shelter for vehicles and lack the strong walls and secure foundations of traditional garages. Before proceeding with the conversion, make sure that the existing structure can support the weight of the additional walls, windows and doors. Consult with a professional contractor or engineer to assess the feasibility of the project and make any necessary structural
2. “Structural Considerations: Assessing the Feasibility and Safety of Converting a Carport into a Garage”

When considering the possibility of converting a carport into a garage, it is important to evaluate the structural feasibility and safety of such a project. Carport conversions require careful evaluation to ensure that the existing structure can support the added weight and functionality of the garage.
The first step in assessing feasibility is to determine the type of carport design. Carports can be made of various materials such as wood, metal or even a combination of both. Each material has its own load-bearing capacity, and it is important to understand the limitations and capabilities of the existing structure.
Next, it is important to assess the foundation of the canopy. A carport usually has a basic foundation, which may consist of concrete slabs or posts. Converting it to a garage may require additional foundation work to support the increased weight of walls, doors and possibly a second floor if required. Consulting with a structural engineer or professional contractor can help determine if the existing foundation is adequate or if modifications are needed.
another
3. “Permits and Regulations: Navigating the Legal Requirements for Carport Conversions”

When considering a garage conversion with a carport, one key aspect that cannot be overlooked is the necessary permits and regulations. Converting a carport into a garage involves making structural changes to the existing premises, which may require local authority approval.
Before starting any remodeling project, it’s important to check with your local building department to determine what permits are required for the specific type of remodeling you have in mind. Requirements can vary greatly depending on your location and the extent of the changes you plan to make.
As a general rule, a building permit is required to convert a garage with a carport. This permit ensures that construction work complies with safety and building regulations. This may include submitting detailed plans and specifications, and obtaining inspections at various stages of the project.
In some cases, you may also need additional permits for electrical, plumbing, or HVAC work. For example, if you plan to install a heating and cooling system in your converted garage, you may need a HVAC permit.
4. “Functional upgrades: exploring options for turning a carport into a fully functional garage”

When considering a garage conversion with a carport, one of the key aspects to focus on is ensuring the space is fully functional as a garage. This involves exploring various options to improve its functionality and ensure it meets your specific needs. Here are some important factors to consider during this process.
1. Insulation and Climate Control: Unlike a carport, a garage needs to be well insulated to protect your vehicles and property from extreme weather conditions. Consider insulating the walls, ceiling and even the garage door to maintain a consistent temperature throughout the year. This will not only protect your vehicles, but also make working in the garage in hot summer or cold winter more comfortable.
2. Garage door: Although a carport is usually open design, converting it to a garage requires the installation of a suitable garage door. Choose a door that matches the overall aesthetic of your property while providing security and easy access. Common options include sectional doors, roller doors, or even custom doors to match the style
5. “Budgeting and cost analysis: understanding the financial implications of converting a garage with a canopy”

When considering a garage conversion with a carport, it’s important to have a clear understanding of the financial implications. Budgeting and cost analysis play a critical role in ensuring that the project is feasible and within your financial means.
First, you need to determine your conversion budget. This includes not only the cost of materials and labor, but also any additional costs that may arise during the process. Factors such as permits, professional fees and potential contingencies are important to consider. Allocating a realistic budget will help you avoid overspending and ensure that the conversion remains financially viable.
Then conduct a thorough cost analysis to estimate the costs associated with the conversion. Consider the type and quality of materials you will need and the cost of hiring professionals if needed. Research market prices and compare prices from different contractors to get an accurate idea of possible costs. It is also a good idea to include a contingency fund to account for any unexpected expenses that may arise during the project.
Additionally
In summary, converting a carport into a garage is a serious undertaking that requires careful planning, consideration and legal compliance. This article outlines the key factors to consider at each stage of the conversion process, from planning and design to structural assessment, permits and regulations, functional upgrades and budgeting. By taking these factors into consideration, homeowners can successfully convert their carport into a fully functional garage that increases the value of their property and meets their specific needs. However, it is important to consult with professionals and experts in the field to ensure the feasibility, safety and legality of the conversion. With proper planning and execution, a garage conversion with a carport can be a worthwhile investment that will add convenience and functionality to any property.
 Purex find
Purex find